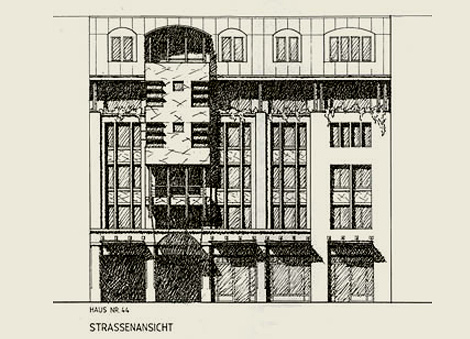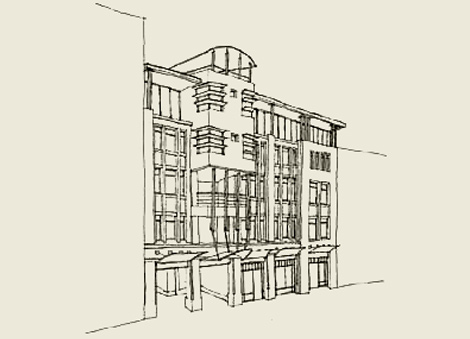Leipzig, Germany
These design and construction documents are for a hotel with a parking garage and retail on the ground floor. The two different street facades represent how the building could be built if the owner expanded to the adjacent site. The emphasis of the historic remodel was fitting in to the beautiful historic city fabric and, at the same time, expressing contemporary culture. Designed in collaboration with Architekturbüro Matzig. 1994.
- Urban Infill Development
- Mixed Use Project
- Underground Parking Garage
- Urban Historic Remodel




