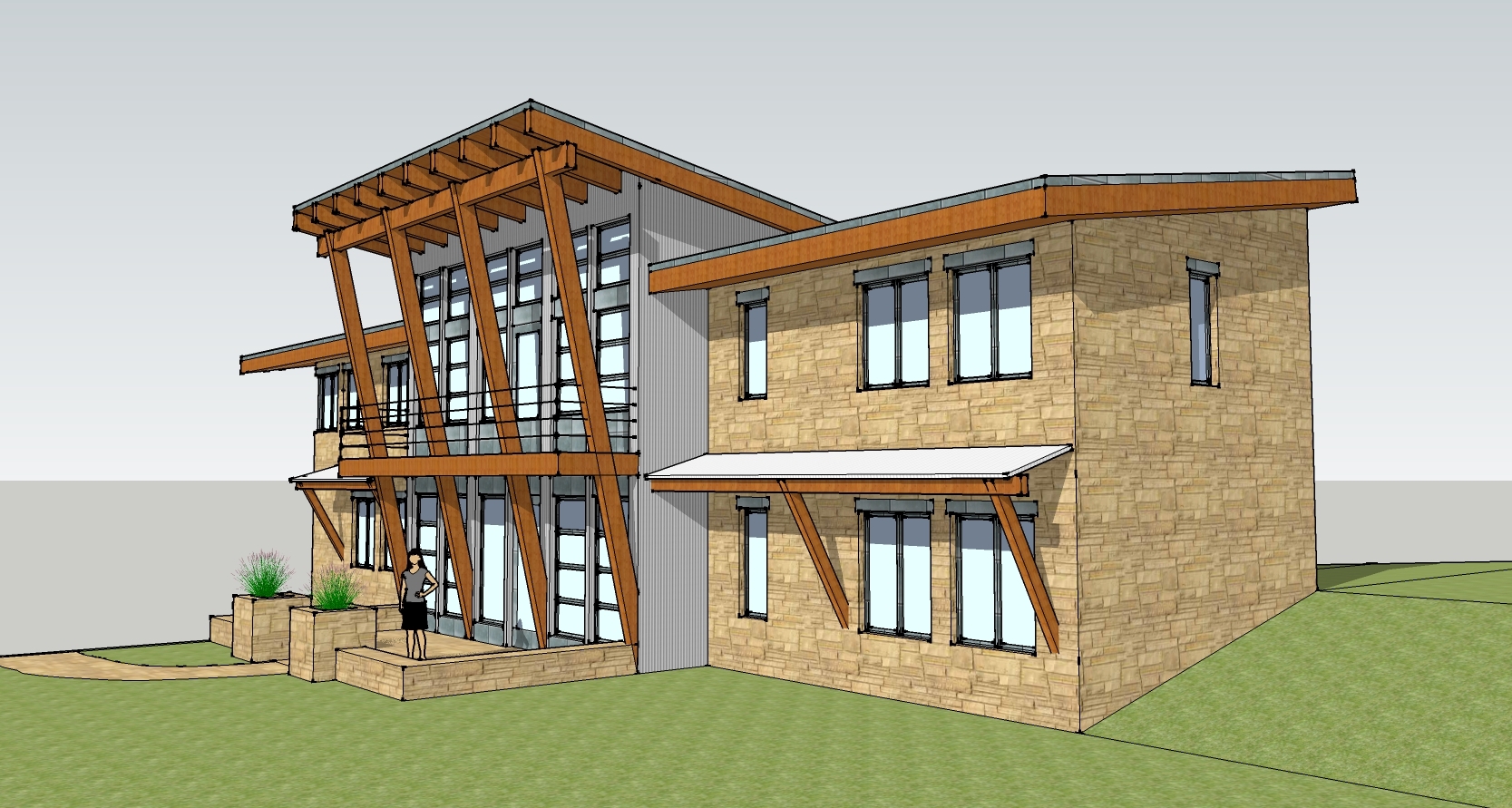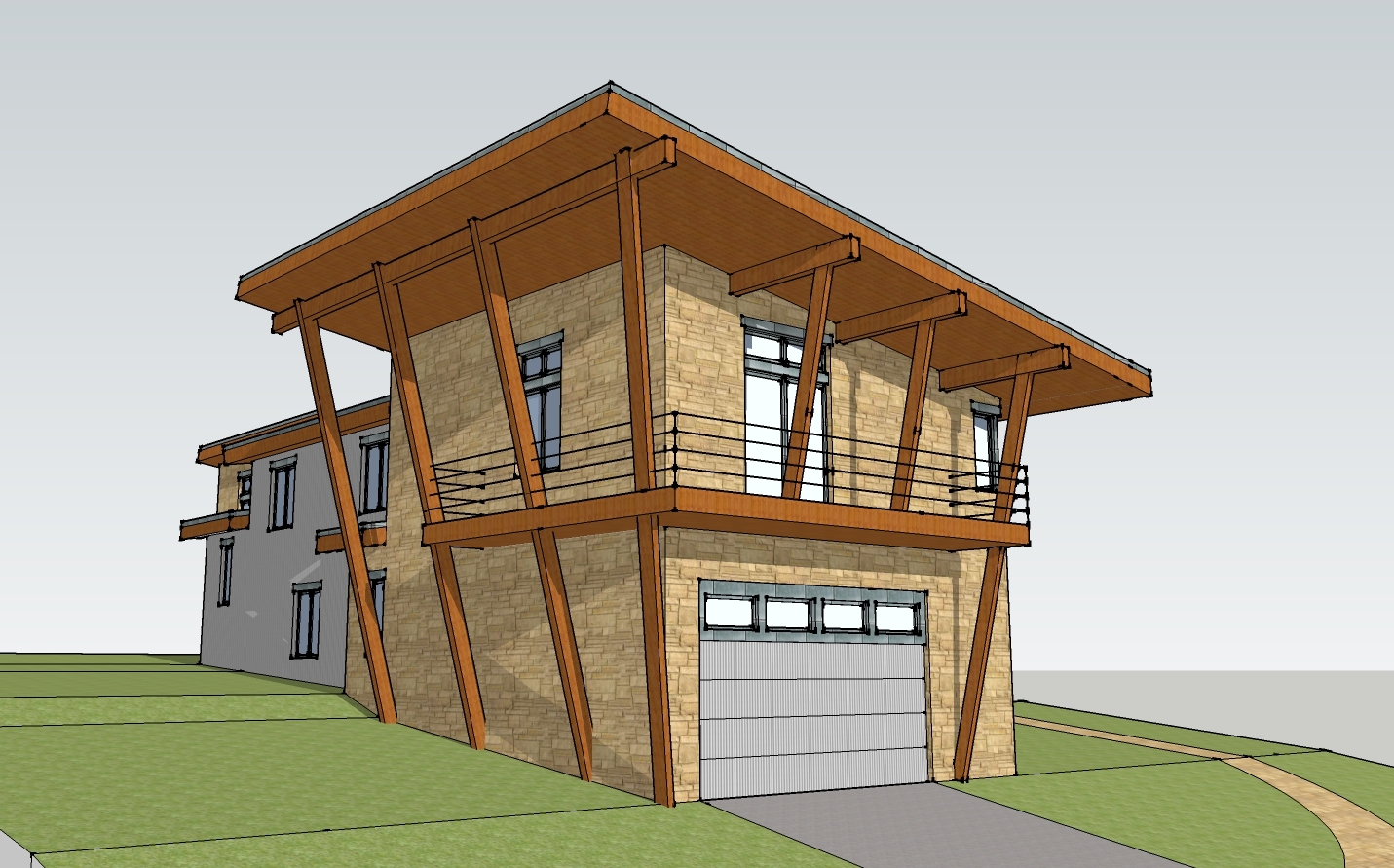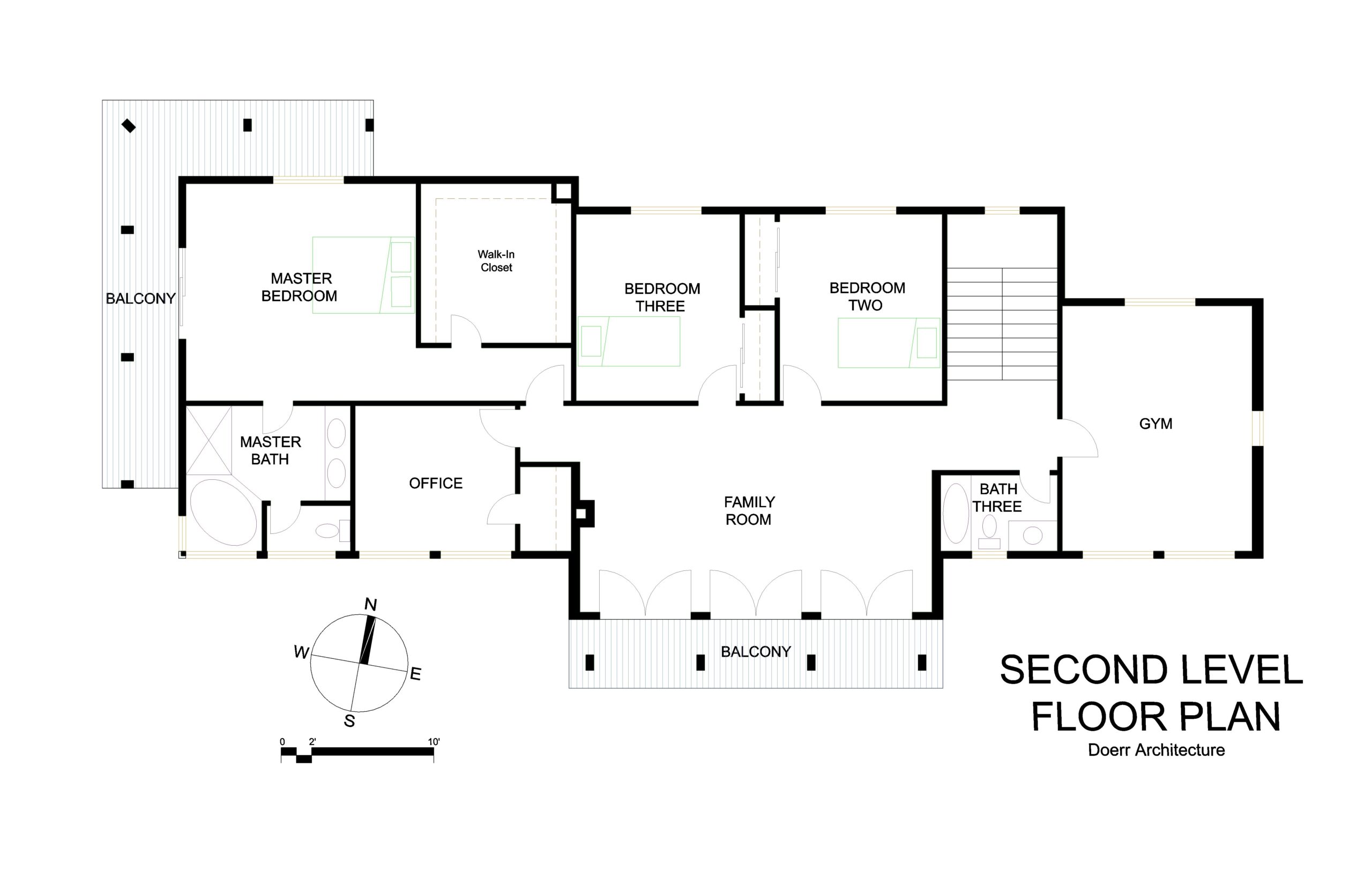Evergreen, Colorado
Inspired by the forms of old mines in the Colorado mountains, this house was designed by Doerr Architecture with bold shed roofs and rustic materials. The property is at an elevation of almost 8000 feet in the Rocky Mountains of Colorado and the house will tread lightly on the earth by being a net-zero energy (NZE) home, meaning it will create more energy than it uses.
To achieve NZE, we designed a direct gain passive solar system with the optimum area of glass facing just east of south. For thermal mass we designed concrete floors and masonry walls in the house that will store the sun’s warmth in the winter and the coolness of its night air in the summer. Of course the windows are properly shaded to block the summer’s heat. In addition to collecting the winter sun and natural daylighting, the high operable windows will provide convective cooling in the summer. With the lion’s share of its energy needs addressed with passive solar design, we then designed photovoltaic (PV) panels for all the carbon-free electricity the house requires.
Other methods to make this house deep green are its ‘tuned’ heat reflective windows, super-insulated and air-tight construction, green materials, and an energy-recovery ventilator (ERV) for fresh air.
- Net-Zero Energy Home
- Excellent Passive Solar Design
- Natural Daylighting
- Convective Cooling
- Green Materials
- Solar Electric (PV)
- Super Insulated






